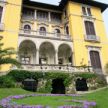Villa Rusconi Clerici

The villa was built towards the end of the 1800s, following the project designed by the architect Giovanni Giachi, from Milan, on the site of the former Villa Bozzetti.
The main façade faces the lake, whilst the rear part is on the lake-side road that runs from Pallanza to Intra.
The villa, which has a square plan, is of a varied and fluid volume. On the first floor, the central part of the façade towards the lake is set back and, on the second floor, there is a loggia. On the ground floor, a three-arched portico opens onto a spacious terrace which is almost a continuation towards the outside of the internal rooms.
This façade is, therefore, the most interesting and has all the characteristics of a gentleman’s house: the view over the lake, the enjoyment of the panorama, the connection with the garden.
The garden covers about one hectare and leads down to the lake offering a magnificent view of Pallanza, of the small island called Isolino San Giovanni and of the Borromean Gulf.
Among the most interesting plants are: a fine example of Magnolia grandiflora;
a beech-tree Faggio asplenifoglia; a Sophora and various types of ancient Camellias of the lake. Also of interest is the ‘limonaia’ or lemon-house which has been recently restored.
The owners hire out the garden of the villa as a venue for events and private banquets.